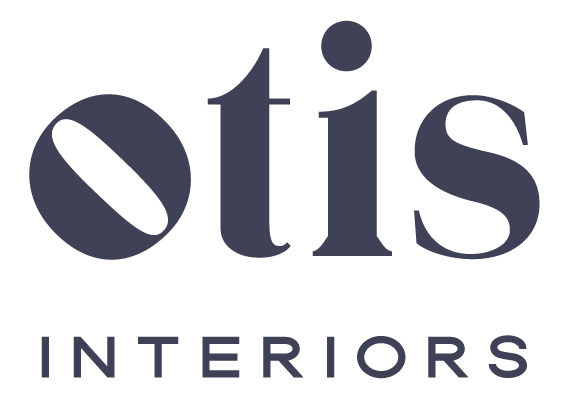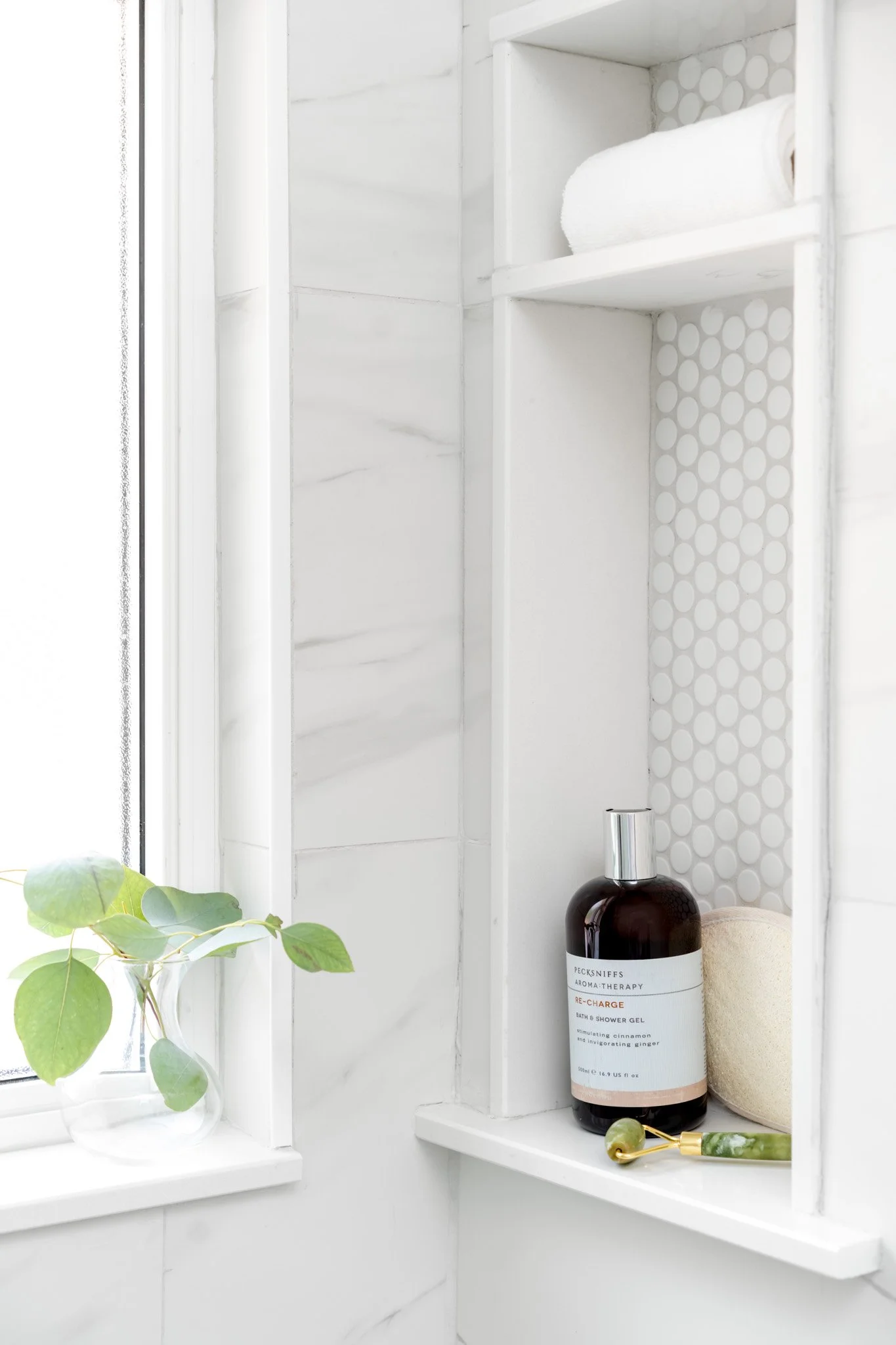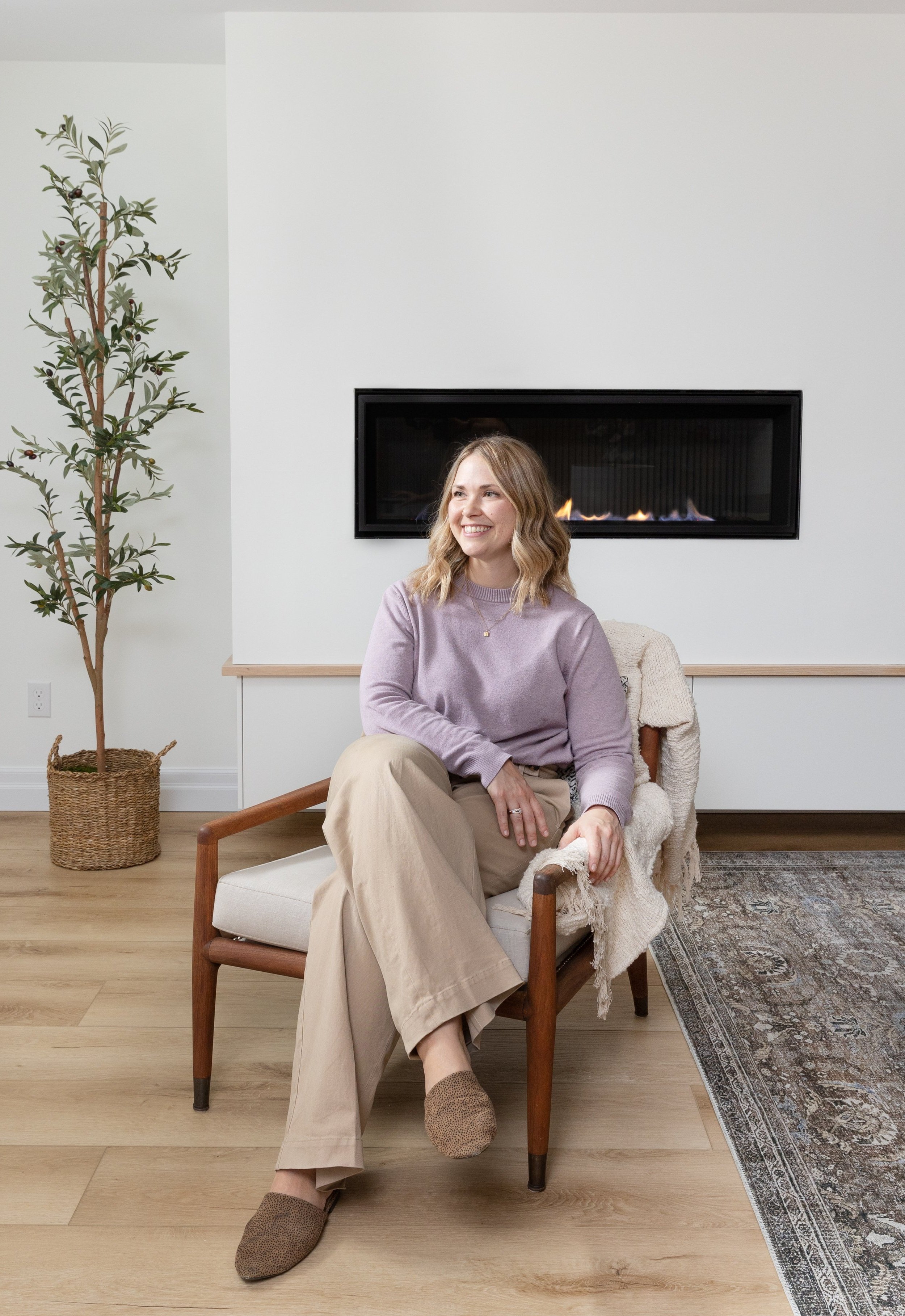Project Windermere
The homeowners approached us after just purchasing their first home together and while everything was in immaculate condition, nothing had been renovated and it was time to modernize and increase the function. We focused on a full gut renovation of the main floor as well as the main bathroom, all flooring on the upper level, stairs and railings and a portion of the basement.
Location: Guelph, ON
Photography: Aras Imaging
Design and Construction: Otis Interiors
The Kitchen:
We removed a load bearing wall that separated the old dining room and kitchen to double the size of the kitchen and create an open concept layout that is bright, light and inviting with a modern edge - perfect for the young, growing family. We kept all the custom cabinetry white but created interest by integrating lighter wood tone accents and using a white quartz countertop on the perimeter and a light grey for the island top.
The subway tile backsplash has a beautiful marbled effect which creates lots of natural movement as it wraps the kitchen. We added mixed metals by integrating some matte brass details to warm up the overall look and we really loved the dado detail incorporated into the cabinetry crown for a clean and modern feel. We tied in Scandinavian inspired wood elements into the dining area furnishings and main foyer to create unity throughout the main floor.
The Bathroom:
In the main bathroom, we changed the layout by swapping the shower and toilet location to create a more expansive feel for the room and to accentuate the ceiling height. We added a geometric patterned tile to the floors, a custom bold blue vanity with plenty of layers of storage and a cool and calming shower and tub zone with edgy matte black fixtures to keep the overall vibe feeling modern. We opted for a duo of matching niches for a custom feel - one by the vanity and one in the shower.
Coming home should feel nothing short of amazing.
Reach out to us so we can book your Discovery Call and get started.












