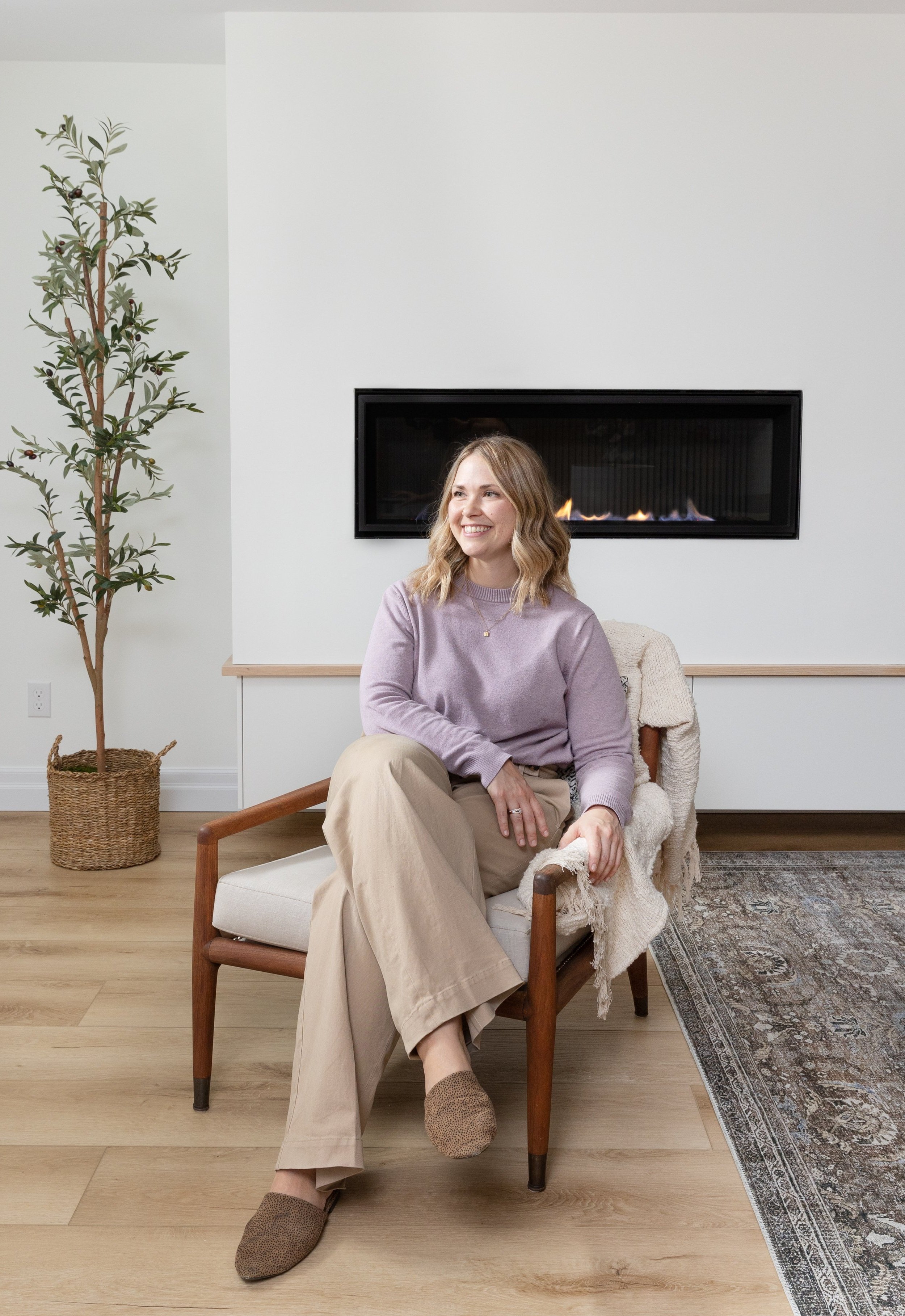Case Study
Project Ontario
Craving a cool and inspiring space you can escape the day to or host a social gathering in?
Enter Project Ontario.
We had the opportunity to take a mostly unused space in a historic building with existing exposed beam rafters and concrete floors and turn it into a cool, shared space for this condo complex. It’s mix of modern and rustic elements counterbalance each other and it feels like a speak-easy getaway for residents to gather in.
Location: Guelph, ON
Photography: Lauren Weiler Photography
Design and Project Management: Otis Interiors
We removed the tired old kitchenette and replaced it with black cabinetry with gold and wood accents. We also layered it with black countertops featuring white veining for a tonal statement that draws you in.
In place of what used to be a foldable table, we created an island moment which encourages gathering and hosting.
Old fluorescent overhead lighting was changed and the addition of wall scones and island pendants help add to the ambiance and set the tone and for added glow into the evening.
Two additional, yet very different, seating areas were created with durable furniture in a layered palette with soft greens added into the mix. We went bold with the walls with a saturated, deep green and we’re not mad about it.
Coming home should feel nothing short of amazing.
Reach out to us so we can book your Discovery Call and get started.












