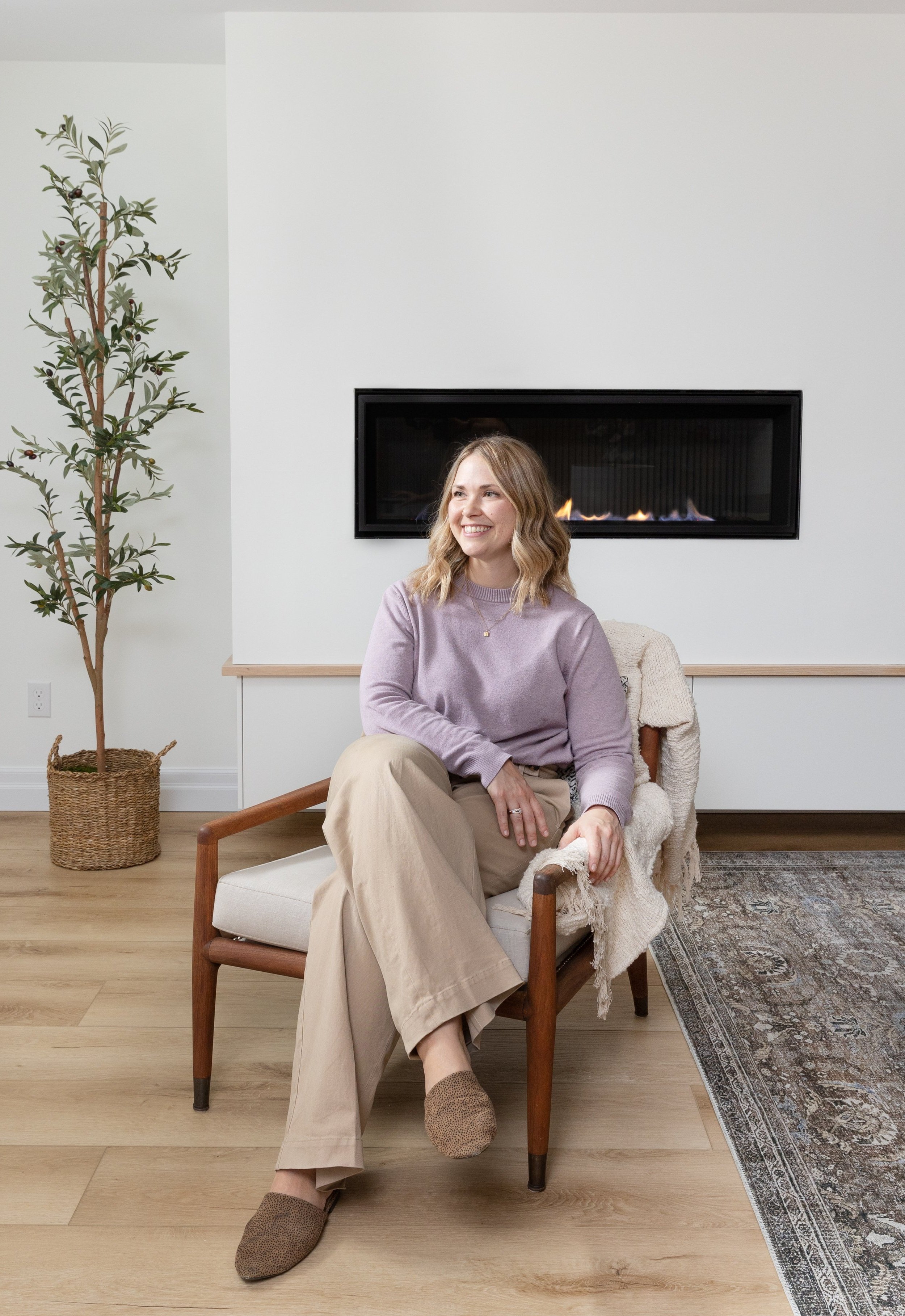Case Study
Project Davis
The primary goal for this project was to design and create a multi-purpose basement space for a family of four that doesn't feel like a basement at all. Using creative zoning, a solid open concept layout and focusing on sprinkling luxury features throughout, we were able to create something really special for this family.
Location: Guelph, ON
Photography: Lauren Weiler Photography
Design and Construction: Otis Interiors
By removing a wall at the end of the stairs and replacing it with a white oak slat feature wall, it opened up the area and created something unexpected for a typical basement. We saw an opportunity to make a vignette moment as you turn the corner, which displays a vintage church pew and beautiful gallery wall using hand-picked pieces from the homeowners art collection.
The living room was all planned around the floating gas fireplace that was minimal in design yet Scandinavian inspired. We made sure to incorporate lots of storage underneath for maximum function. The furnishings and decor are a nod to vintage and full of texture (both physical and visually).
We added a modern boho bathroom that boasts terrazzo inspired floors, floating fluted vanity with a custom apron-framed countertop, gold wall mounted faucet, wall to wall shower ledge and a subtle arched glass partition.
Coming home should feel nothing short of amazing.
Reach out to us so we can book your Discovery Call and get started.



















