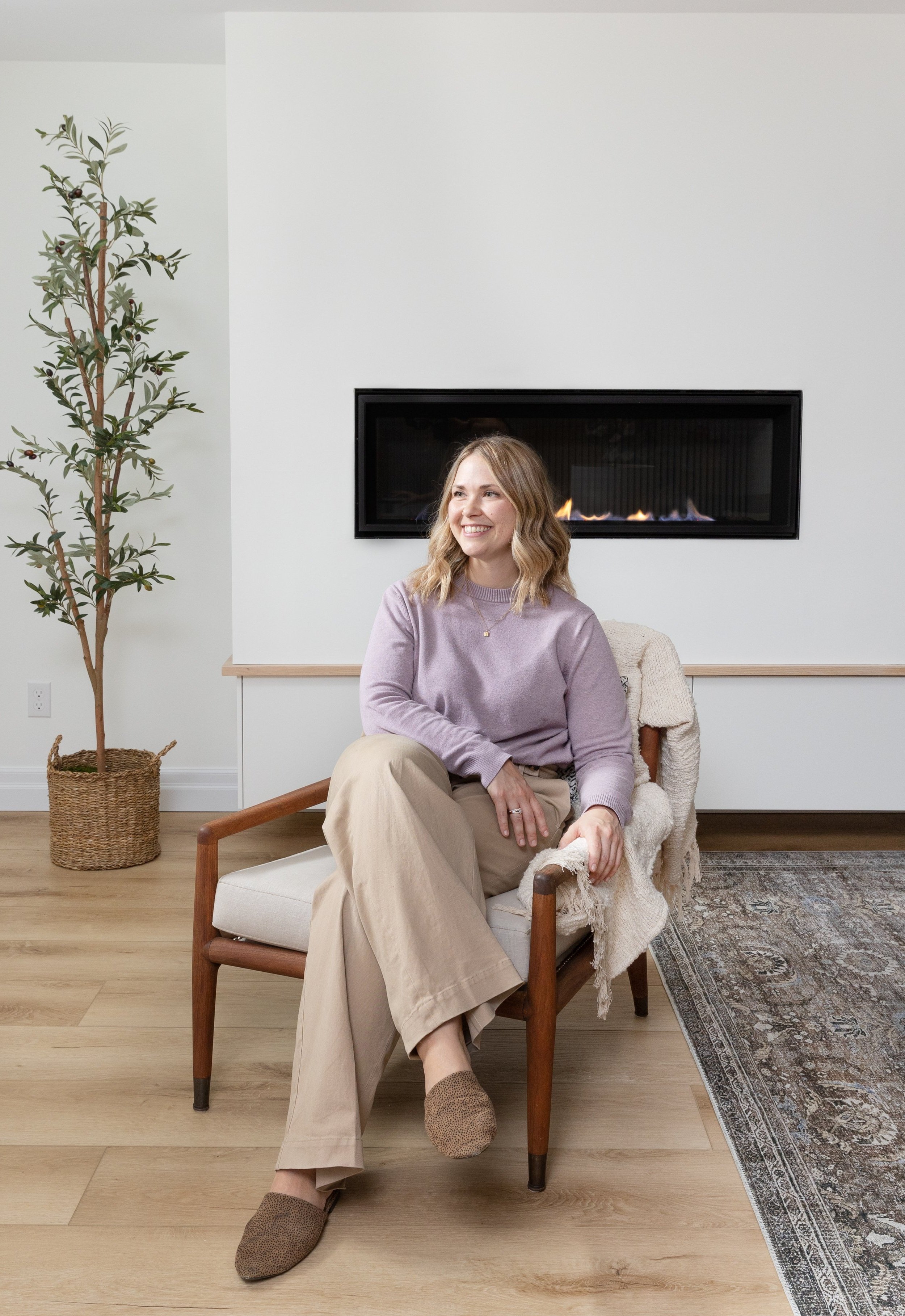Case Study
Project Kipling
This project was featured on Houzz and received recognition for the most saved image of Summer 2022. See the article here.
This project's focus was a main floor renovation with particular focus on the kitchen. The homeowners' existing U-shaped kitchen felt tight and hard to operate in and they were looking for ways to open things up to create better flow and function and increase storage. Their kitchen overlooks their backyard with tons of privacy so we saw this as an opportunity to create a better connection between the indoor/outdoor setting and maximize the natural light flow into their home.
Location: Guelph, ON
Photography: Aras Imaging
Design and Construction: Otis Interiors
The whole kitchen layout came to life around the concept of flanking the range between the two windows.
We focused on a fully custom kitchen with thoughtful details that really elevates their whole main floor as you can now see it from every angle throughout the main level. With a nod to modern farmhouse style, we kept the palette to whites, blues and wood tones and used texture for a layered feel.
We added in vertical shiplap on the side panels of the island and carried this detail into the coffee area and pantry glass display cabinet. The white subway tile backsplash is classic and we added a twist by incorporating a pencil rail tile to frame and bring attention to the beautiful custom hood range with a slim "X" detail which also repeats in the oversized island pendants. Custom roman blinds tie the scheme together making it feel effortlessly luxurious.
The whole kitchen layout came to life around the concept of flanking the range between the two windows. The original windows were two different sizes so we framed them to be identical sizes and implemented a detail where the countertops flow right into the bottom of the window for a seamless look and to maximize light. Mission accomplished.
Coming home should feel nothing short of amazing.
Reach out to us so we can book your Discovery Call and get started.












